本文由E拓建筑网www.eeeetop.com深圳老梁翻译,转载必须保留以上信息!
Rectilinear blocks of glass and concrete overlap one another at this house in Mexico City by architect Fernanda Canales .
Glazed walls have been positioned on the longer side elevations rather than at the front and back to screen the interior spaces from neighbouring properties and the adjacent street.
玻璃幕墙安装在长边立面而不是在前后的立面,以遮掩室内空间,避免来自邻居与毗邻街道的视线干扰。
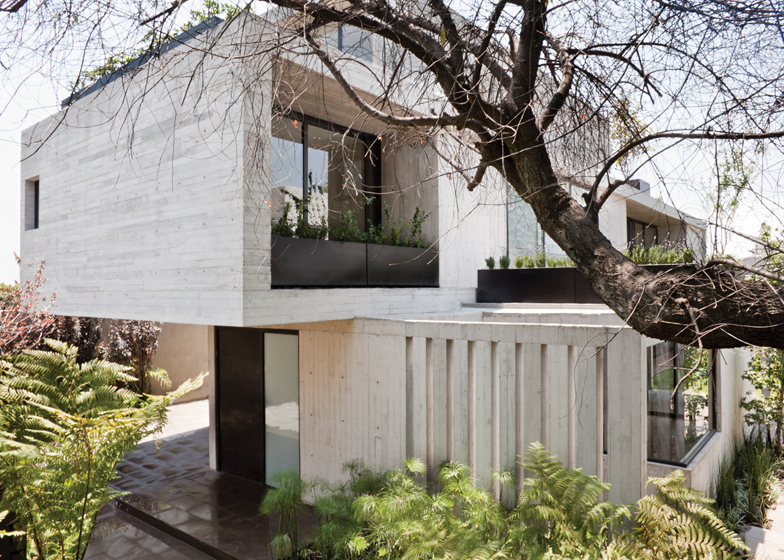
Concrete walls behind the glazed parts of the exterior conceal the kitchen on the ground floor, as well as bathrooms and dressing rooms on the two storeys above.
外观局部为玻璃幕墙,在这背后的混凝土墙,隐藏着底层的厨房,和上面两个楼层的浴室与更衣室。
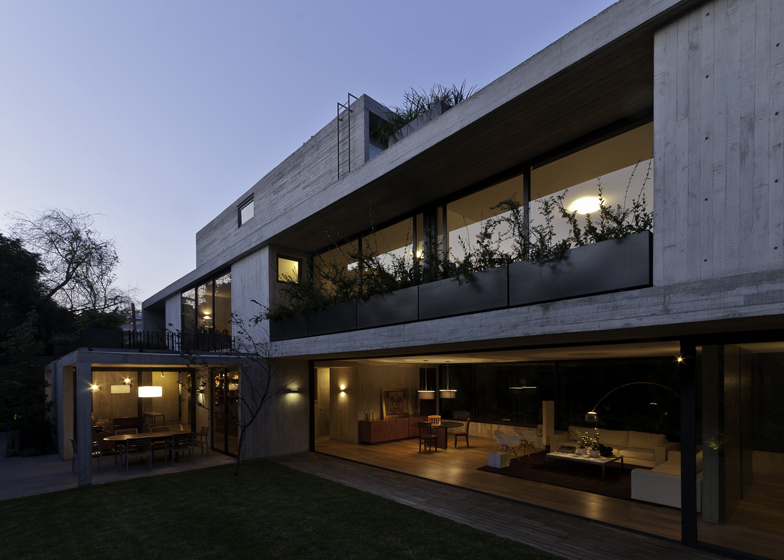
A three and half storey-high bookshelf stretches down though each of the floors and into the basement, where it is used for storing wine. 一个三层半高的置物架穿过每一层,一直向下延伸至用来储存酒的地下室。
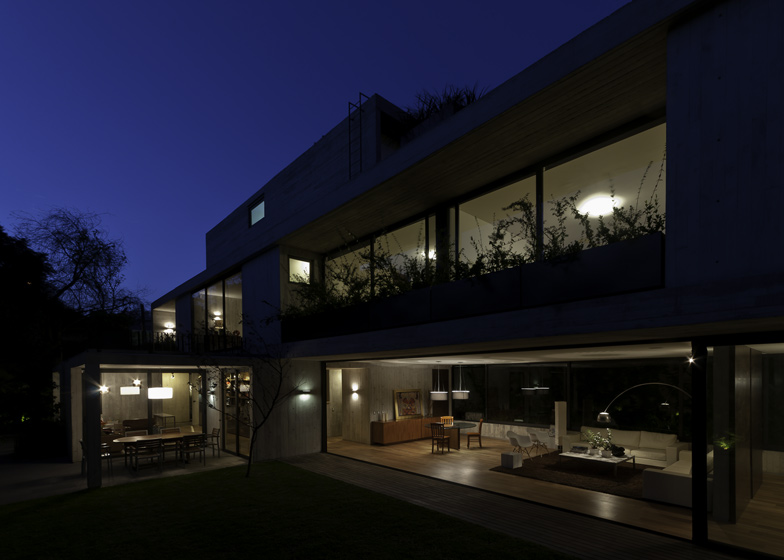
Here’s some extra information from Canales:
这是一些来自Canales的另外的信息:
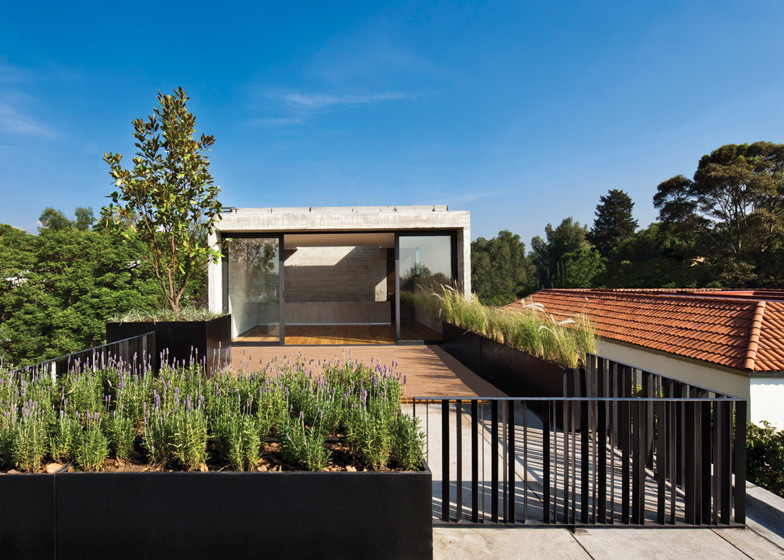
In a city with almost 20 million inhabitants, the project became a way to explore the fiction of individuality as well as to deal with disguised luxury. 在一个差不多有2千万居民的城市,这个项目提供了一种探索虚构个性与处理伪装奢华的方式。
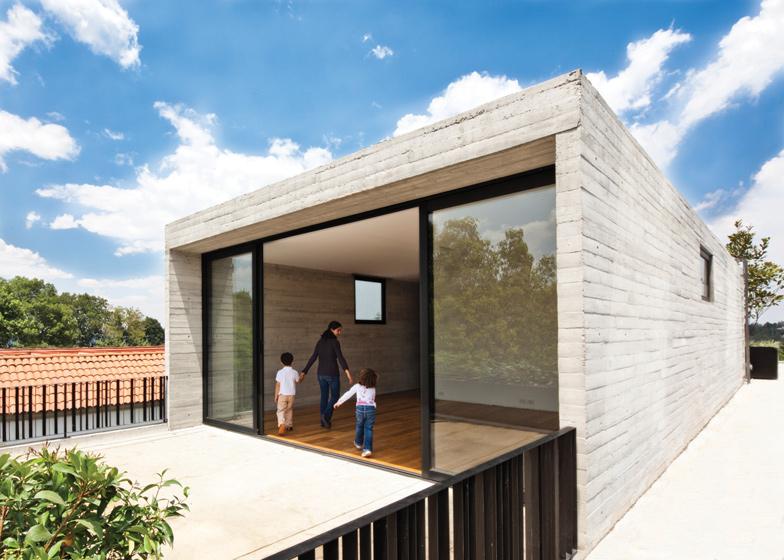
Located in a residential area in the central part of Mexico City, the house becomes an exercise to achieve simultaneously openness and privacy.
位于墨西哥市中心部分的一个居民区,这个房子成为了一个同时实现开放性与私密性的实验。
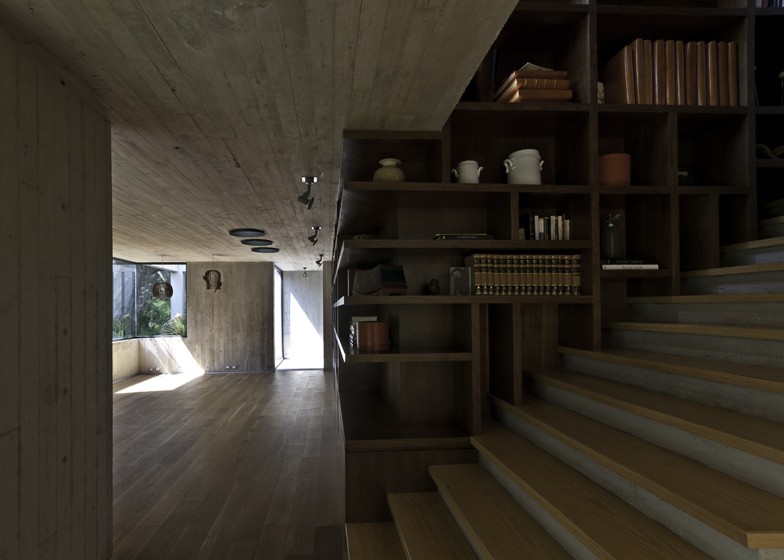
Between a strong urban and social complexity and searching for the essence of primitive dwelling, the house deals with spatial continuity alongside with a bold presence.
一边是强大的城市与社会综合系统,一边是对原始房屋本质问题的探索,在这两者之间,这个房子实现了空间连续性,并以一种大胆粗野的方式存在。
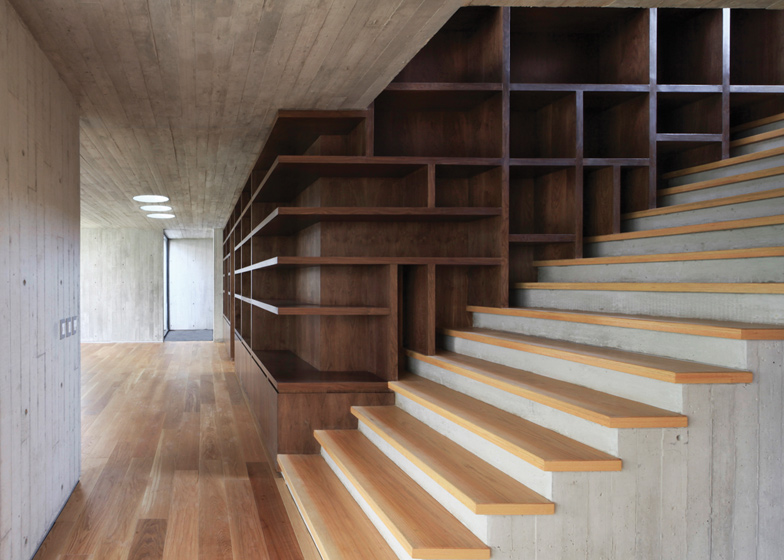
How is it possible to accomplish spaciousness while surrounded by massive houses on adjacent sites?
被毗邻地段大量房子包围,实现房子的宽敞,这是怎么变成可能的?
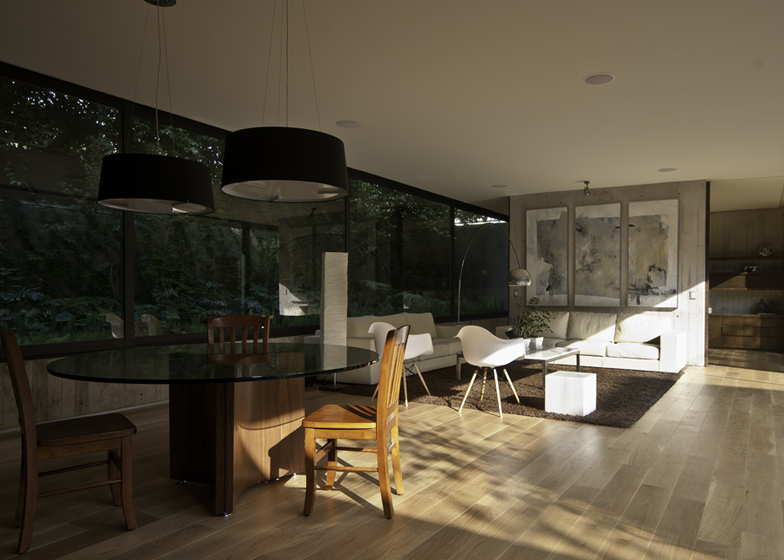
How is it possible to achieve spatial flexibility under a program based on divided and isolates spaces?
在一个基于独立性与分割性空间的项目,实现空间连续性,这是怎么变成可能的?
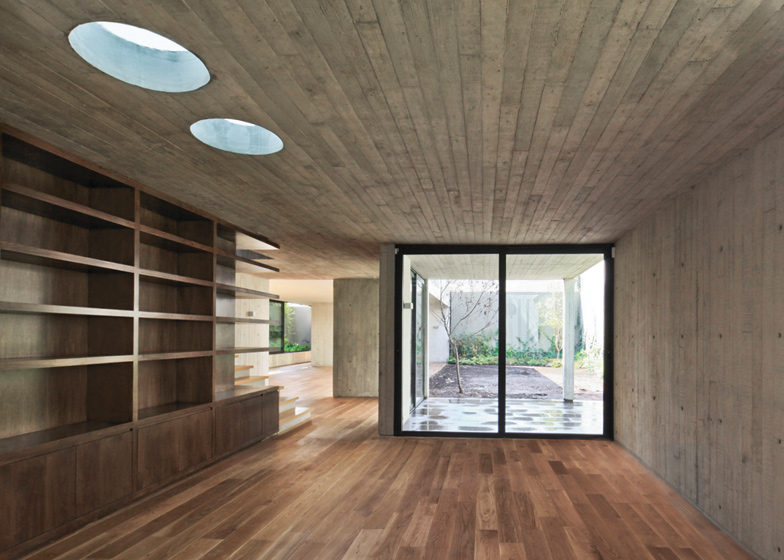
With a system of overlapping boxes the project takes shape allowing fluid space by adding up and connecting different areas, and in other cases, leaving the boxes as independent and closed elements.
利用盒子互相重叠的规则,这个项目得以成形,流动空间把不同的区域联系结合在一起,而盒子作为独立的封闭的元素存在。
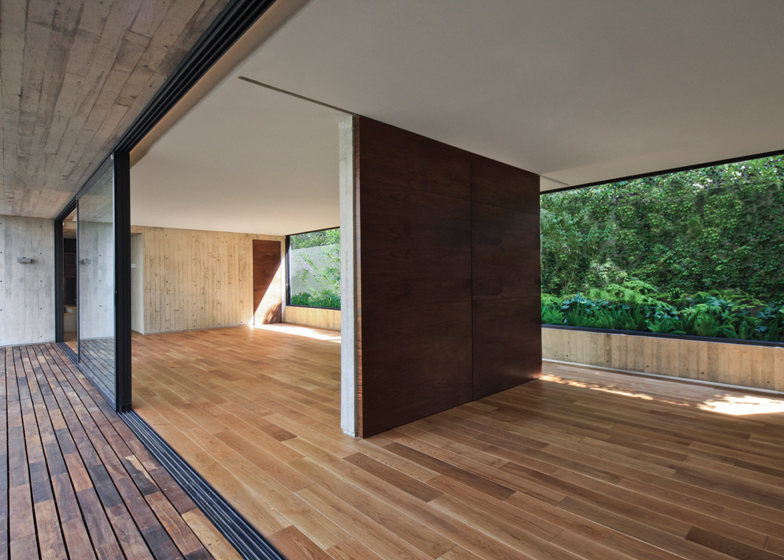
Considering the project as an occasion to test unconventional layouts, the house plus garden logic is rejected, allowing dwelling spaces, roof terraces and natural landscape to blen seamlessly together.
考虑到这个项目作为一次实验非常规布局的机会,传统的房子加院子的布局逻辑被否决了,而让居住空间、屋顶楼台与自然景色能无缝的交融在一起。
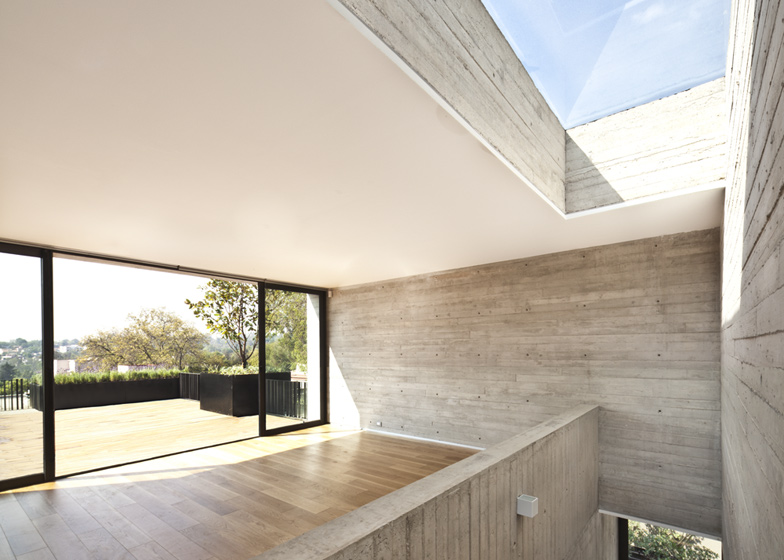
By continuing the linear condition of the plot, the project takes shape as an elongated and elevated body sitting over a transparent volume opened up onto the garden on the ground level that separates the house from the limits of the site thus emphasizing the independency in relation to the adjacent houses.
这个项目延续着基地直线型的环境特征,并以此成形。一个窄长的架高的盒子放置在底层面向庭院的透明盒子上。庭院把房子与基地界线分开,这强调了相比于周围房子的独一无二的特性。
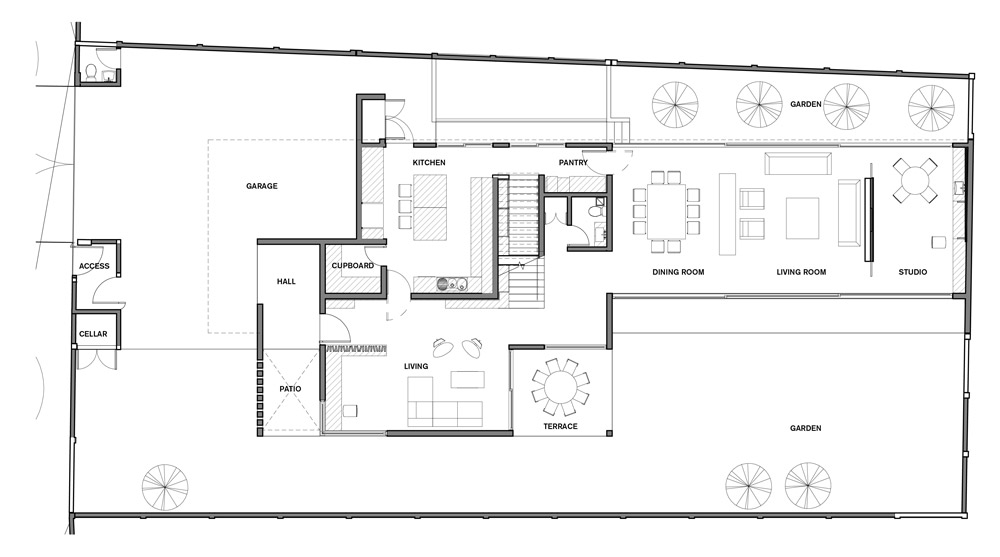
Another rectangular volume is placed on the second level and continues the play of overlapped boxes, opening up to a series of terraces.
另外一个方盒子安置在第二层(译者注:即为国内所说的第三层)上,延续着重叠交接盒子的规则,生成了一系列露台。
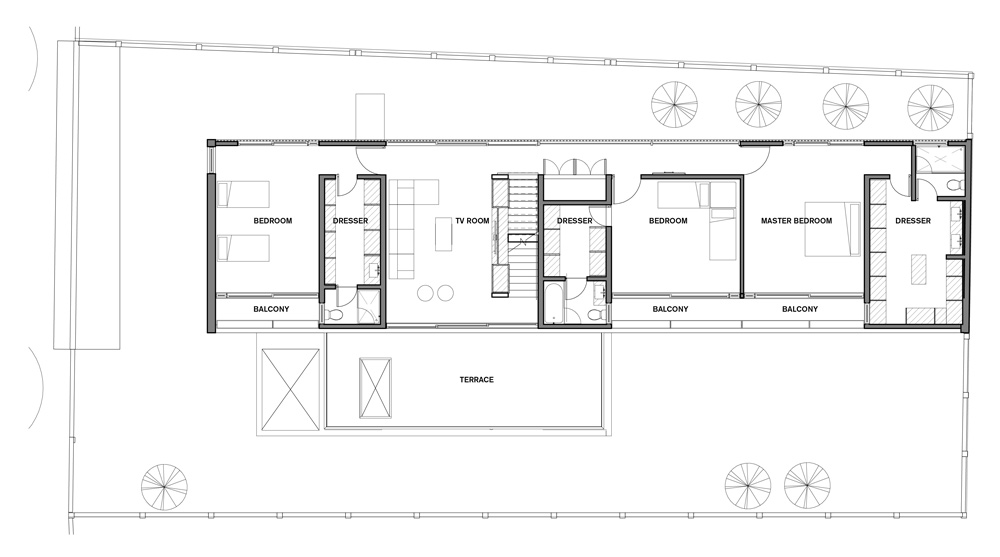
The house, characterized by the use of natural light, is aligned slightly to its northern limit in order to generate a garden and greater openings that take advantage of daylight.
这个以利用自然光为特色的房子,与它北面的边界稍为对齐,以形成庭院和更大的利用太阳光的开口。
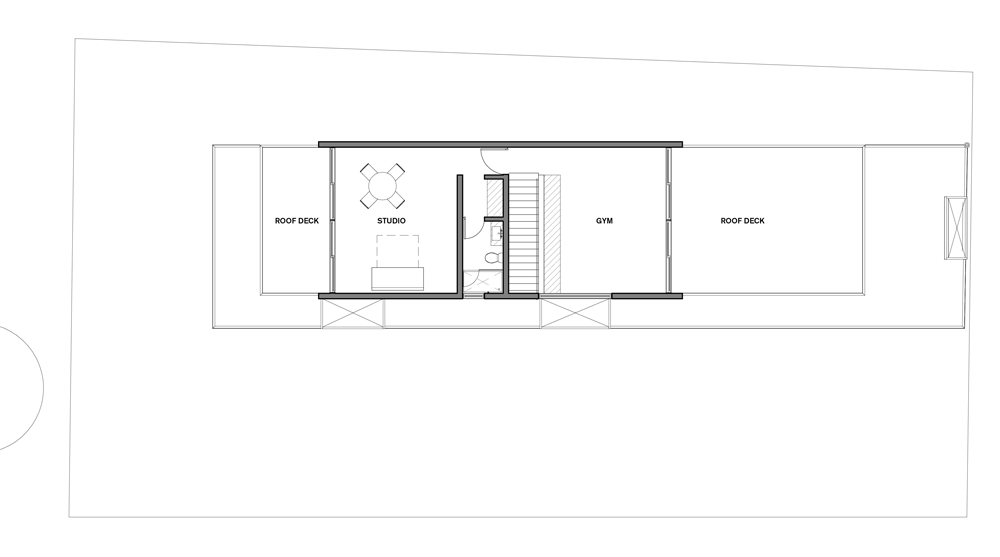
On the shortest sides of the site, the front and the back of the house are solid faces, while the house opens to both of its longitudinal sides.
房子的前面与后面面向基地的最短边,都是实体面,而在房子两个长边开了窗。
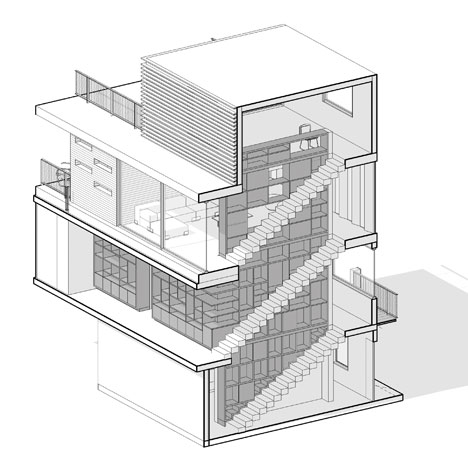
With the idea to create wide-open spaces and take advantage of the orientations, the ground floor is designed as the most public space, made up by a rectangular volume, with gardens to both of its sides, allowing a flexible space opened entirely to the exterior.
基于创造完全开放空间与利用方位的念头,底层被设计成尽可能公共的空间,形成一个方盒子,两边都是庭院,让灵活空间完全向室外打开。

A smaller box –which houses the access, a small living room, the kitchen and a roofed terrace- intersects the transparent volume and holds the rest of the house which seems to float above.
一个更小的盒子——容纳了入口、一个小起居室、厨房和屋顶露台——与底层的透明盒子相接,并与房子的剩余部分(看起来像悬浮在底层上)靠在一起。

The service areas are placed in the basement trying to free as much space for the garden as possible.
服务区域安排在地下室,试图尽可能地给庭院腾出更多地方。
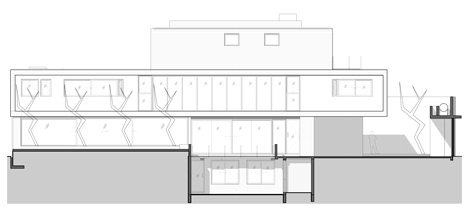
The volume that contains the living room and main entrance is a compact box that holds a green terrace on top which, along with a series of balconies for each bedroom, tries to set apart the house from the neighbour.
包含起居室与主要入口的体量,是一个布置紧凑的顶部为绿色露台的盒子。连同露台一起的,是每个房间的一系列阳台。这些特征让房子从邻近房子中区分了出来。

The first level, destined to bedrooms and a family room, is designed as an elongated and transparent body at both of its long facades, interrupted only by three small solid boxes which house bathrooms and closets. 预定为卧室与家庭室的第一层(译者注:即为国内说的第二层),被设计成一个窄长的两个长边立面都是透明的方盒子。大透明盒子只被三个作为浴室与衣柜的实体盒子打断。
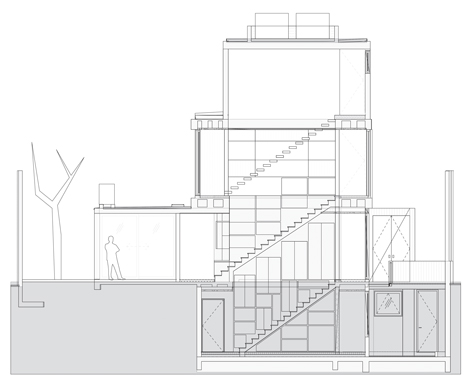
By alternating the balconies of the bedrooms with these concrete boxes, the play between solids and voids that characterises the project is accentuated.
混凝土盒子让卧室的阳台交替出现,虚实相间的规则被强调了,而这些规则赋予了建筑独特的性格。

The piece that connects the different spaces is a large wooden bookshelf that holds the central staircase and goes all the way from the basement to the top floor.
把各个不同空间连接起来的东西,是一个大的木制的置物架,它靠在中央楼梯一边,从地下室到顶层,完全一致。
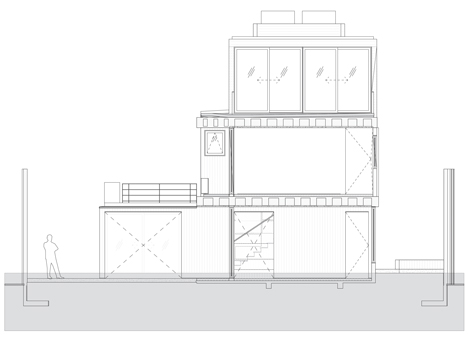
The stairs, with the bookshelf on one of its sides, generate a wall-furniture which starts at the access door and goes through the living room until it bends and elevates to the next level converted as a bookshelf at the top floor of the house.
置物架的一边是楼梯,楼梯形成一个靠墙家具,从入口大门开始,穿过起居室,一直到转弯升至上一层为止。在房子的最顶层,楼梯改装成一个置物架了。
This three-story tall bookshelf unfolds into the basement as a wine cellar, generating a wooden body on every level has varying openings depending on the privacy and program of each area.
这个三层高的置物架一直延伸至作为酒窖的地下室,在每层都形成了一个木制的架子。置物架根据每个区域的私密性与功能性,有这种各样的开口。
Towards the street, the house is seen as an anonymous volume. This external solidity is interrupted at the interior with a small patio in the area near the main access that connects with the living room and garden.
在街道上,这个房子看起来平凡普通。到了庭院内,就没有外表坚硬的感觉了。庭院内有一个小天井,天井旁边就是房子的主要入口,连接着起居室和庭院。
By means of the overlapping of solids and void the house is perceived to have larger spaces allowing the landscape to blend into its interior as well as extending the house outwards.
由于实体与虚体的重叠交接,房子不仅有了更大的空间让景色融入到室内,也让室内空间延伸到了外面。
Location位置: Mexico City
Area面积: 450m2
Year年份: 2011
原文标题:Maruma House by Fernanda Canales Photography is by Sandra Pereznieto and Luis Gordoa.
|