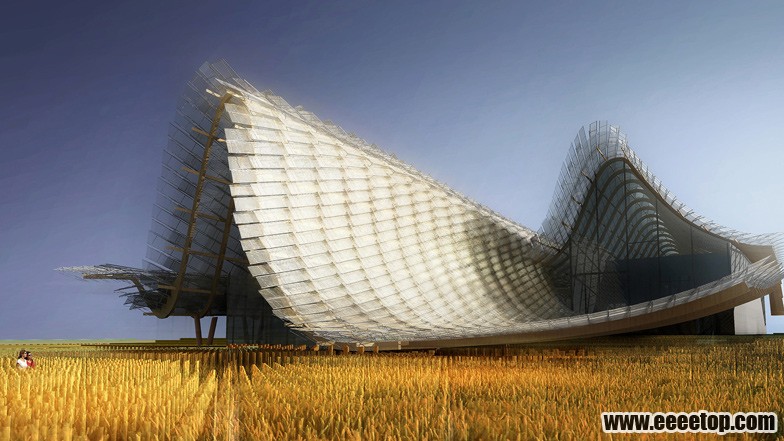本文由E拓建筑网www.eeeetop.com的QH912翻译,转载必须保留以上信息!

New York firm Studio Link-Arc and a team from Tsinghua University have revealed their competition-winning design for a pavilion with an undulating roof to represent China at the World Expo 2015 in Milan. 纽约Link-Arc公司工作室和清华大学的一支团队公示了他们共同为2015年米兰世博会设计的中国馆获奖方案——一座覆盖着波浪状屋顶的展馆。
Studio Link-Arc, which is led by Chinese architects Yichen Lu and Qinwen Cai, and Virginia native Kenneth Namkung, collaborated with researchers from Tsinghua University to develop its vision for "a cloud hovering over a land of hope". This includes a field of crops and a wave-like roof overhead. 由中国建筑师陆轶辰和蔡钦文及弗吉尼亚本土建筑师Kenneth Namkung领导的Link-Arc工作室与清华大学的数名研究人员合作,实现了“一朵悬浮于希望的土地上 的云”的愿景。建筑包括一片庄稼地和上方的波浪状屋盖。
The designers plan to use large bamboo panels to create a series of shingles across the roof, reminiscent of the terracotta tiles used in traditional Chinese constructions. These will be fixed onto arching wooden frames, giving the building its distinctive profile. 设计师打算用巨大竹面板制成一系列木瓦覆盖在屋顶上,使人想起传统中国建筑中惯用的陶瓦。这些瓦片将嵌于拱起的木框架上,实现建筑的独特形象。
"The pavilion's floating roof is designed as a timber structure that references the 'raised-beam' system found in traditional Chinese architecture, but is adapted to accommodate modern construction technology," said the architects. “展馆的悬浮屋顶鉴于中国传统建筑中的抬梁被设计成木架构,但与现代建造技术相适应,”建筑师表示。
Beneath the roof, a field of wheat designed to reference China's agrarian past will merge into a interactive installation where LED lights are hooked up to electronic stalks. 屋顶之下,借鉴中国农耕文明设计,麦田将并入一个LED灯与电子茎交互存在的装置中。
This will lead to a series of exhibitions and cultural programs dotted around a sheltered plaza. A staircase will allow visitors to access rooftop viewing platforms, offering aerial views of both the field and the pavilion's surroundings. 这将导致一系列展览和文化项目散落分布在一个遮蔽的广场中。楼梯使参观者能通达屋顶上部的观景平台俯瞰田地和展馆周围的环境。
"The pavilion's full exhibition and cultural offerings are experienced as a sequence of spaces, beginning with an exterior waiting area in the landscape, leading to a themed exhibition space with interactive installations and cultural offerings from 40 Chinese provinces," explained the designers. 设计师解释说:“展馆的展览和文化产品被设计成一系列的空间体验,始于外部景观等候区,通往涵括互动设施和来自中国40个省份的文化产品的主题展示区”
China is one of 145 nations participating in the Milan 2015 expo, which takes place from May to October. Other proposals unveiled so far include a pavilion with a field and tractors on its roof, for agricultural company New Holland. 中国是145个参展2015米兰世博会的国家之一,世博会从5月持续至10月。迄今为止还公布了包括一个为农业公司“新荷兰”设计的屋顶上有着一片田地和拖拉机的展馆。
Here's a project description from the design team: 以下是设计团队提供的项目说明:
China Pavilion, Expo Milano 2015 中国馆,2015米兰世博会
Tsinghua University, along with New York-based Studio Link-Arc, has been announced as the winner of a competition to design the China Pavilion at the 2015 Milan Expo. Rejecting the typical notion of a pavilion as an object in a plaza, the China Pavilion is instead conceived as a field of spaces. Designed as a cloud hovering over a "land of hope", the pavilion is experienced as a sheltered public plaza beneath a floating roof that incorporates the building's cultural and exhibition programs. The roof's distinctive profile creates an iconic image for the project and will foster a unique presence within the Expo grounds. 清华大学联合纽约Link-Arc工作室已被公布为2015年米兰世博会中国馆设计竞赛的获胜方。摒弃广场中封闭实体的典型世博馆概念,中国馆被构思成一片空间。展馆被设计成一朵悬浮于“希望之地”上空的云,公共广场庇护于悬浮屋顶之下,容纳了建筑的文化展览项目。屋顶的独特形体为此项目创造了形象的映像,也将营造出世博会上别具一格的风景。
The China Pavilion is themed "The Land of Hope". The project embodies this theme through an undulating roof form, which is derived by merging the profile of a city skyline on the building's north side with the profile of a landscape on the southern side, expressing the idea that "hope" can be realised when nature and the city exist in harmony. The pavilion's floating roof is designed as a timber structure that references the "raised-beam" system found in traditional Chinese architecture, but is adapted to accommodate modern construction technology. The roof is clad in shingled panels that reference traditional Chinese terracotta roof construction, but are reinterpreted as large bamboo panels that reduce structural weight, create a shaded public space below, and further enhance the Pavilion's unique silhouette. 中国馆的主题是“希望的土地”。此项目通过波浪状屋顶的形式落实主题,其形式源于将建筑北侧一座城市天际线的形象与其南侧景观形象合并的想法,表达出当自然与城市和谐共存时“希望”得成真的概念。展馆的悬浮屋顶鉴于中国传统建筑中的抬梁被设计成木架构,但与现代建造技术相适应。屋顶借鉴传统的中国陶瓦屋顶架构覆以木瓦,用巨型竹面板材料重新诠释并减轻了建筑自重,创造出下方受庇护的公共空间,更凸显了展馆的独特轮廓。
Beneath this roof, the building's ground plane is defined by a landscape of wheat (the "field of hope") that references China's agrarian past and transitions seamlessly into a multimedia installation in the centre. This installation, formed from a matrix of LED "stalks" that mimic the form of the wheat, forms the centrepiece of the building's exhibition program. 屋盖之下,建筑场地中央被规划为麦田景观(“希望的土地”),参考中国的农耕文明的过去和转变,无缝地接入一个多媒体设备。此设备形成了一个矩阵的LED“茎”以模拟小麦的形式,形成了建筑展览计划的核心。
The Pavilion's full exhibition and cultural offerings are experienced as a sequence of spaces, beginning with an exterior waiting area in the landscape, leading to a themed exhibition space with interactive installations and cultural offerings from forty Chinese provinces. After this, visitors are guided up a gently sloped public stair to a panoramic viewing platform above the LED matrix installation, after which they are guided into a multimedia space, which will feature a short film focused on returning home for the Spring Festival. This sequence concludes with visitors stepping outside onto a platform above the bamboo roof that enjoys expansive views of the Expo grounds. 展馆的展览和文化产品被设计成一系列的空间体验,始于外部景观等候区,通往涵括互动设施和来自中国40个省份的文化产品的主题展示区。之后,参观者被引往一部微倾的公共楼梯上至矩形LED装置上方的全景观赏平台。紧接着,他们指引进入一个多媒体空间,其中将播放一部聚焦春运的短片。这一流线以参观者步入竹屋顶上方的室外平台达到尾声,人们可在此饱览世博会址丰富的景色。
Project Name(项目名称): China Pavilion for Expo Milano 2015
Award(奖项): First Prize
Client(客户): China Council for the Promotion of International Trade
Organizer(主办方): Expo Milano 2015
Architecture建筑设计
Architect(建筑师): Tsinghua University & Studio Link-Arc
Chief Architect(首席建筑师): Yichen Lu (Tsinghua University + Studio Link-Arc)
Associate In Charge(副主管): Kenneth Namkung, Qinwen Cai (Studio Link-Arc)
Project Team(项目团队): Shuning Fan, Hyunjoo Lee, Dongyul Kim, Alban Denic , Zach Grzybowski (Studio Link-Arc)
Structural Engineer(结构工程师): Simpson Gumpertz & Heger
Enclosure Engineer(附件工程师): Elite Facade Consultants + ATLV
MEP Engineer(机电工程师): Beijing Qingshang Environmental Art & Architectural Design

Exhibition, Landscape and Interior Design展览、景观和室内设计
Design Director(设计总监): Dan Su, Yue Zhang (Academy of Arts and Design, Tsinghua University)
Chief Designer(首席设计师): Yi Du (Academy of Arts and Design, Tsinghua University)
Exhibition Design(展览设计): Yanyang Zhou, Danqing Shi (Academy of Arts and Design, Tsinghua University)
Landscape Design(景观设计): Xiaosheng Cui (Academy of Arts and Design, Tsinghua University)
Interior Design(室内设计): Jiansong Wang (Academy of Arts and Design, Tsinghua University)
Installation Design(装置设计): Danqing Shi, Feng Xian (Academy of Arts and Design, Tsinghua University)
Light Design(照明设计): Yi Du (Academy of Arts and Design, Tsinghua University)
Visual Identity Design(视觉感受设计): Xin Gu (Academy of Arts and Design, Tsinghua University)
原文标题:China's pavilion for Milan 2015 expo to feature wavy roof and indoor crop field
|