本文由E拓建筑网www.eeeetop.com深圳老梁翻译,转载必须保留以上信息。
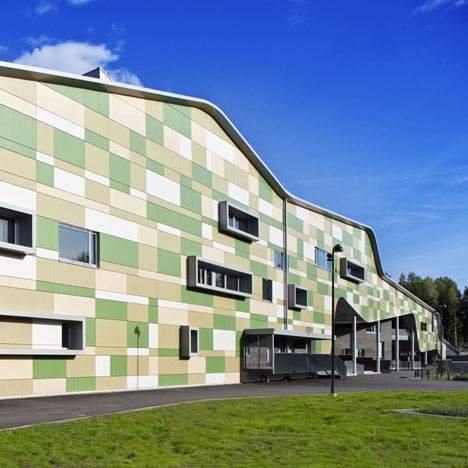
A patchwork of yellow, green and white panels covers the erratically curving facade of a school in Finland by Linja Architects.
Behind the long elevation, Kannisto School comprises two connected blocks that are constructed from brick.
在长长的立面背后,Kannisto学校其实包含了两栋用砖建造的交接在一起的楼房。
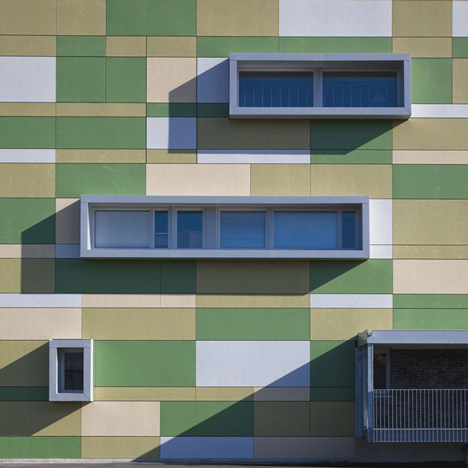
A three-storey-high atrium is contained where the two buildings meet and houses an entrance lobby, a canteen and staircases leading to the two floor above.
在两栋楼房交接的地方形成了一个三层通高的中庭,中庭包含有一个入口大堂、一个食堂和一个通向上面两层的楼梯。
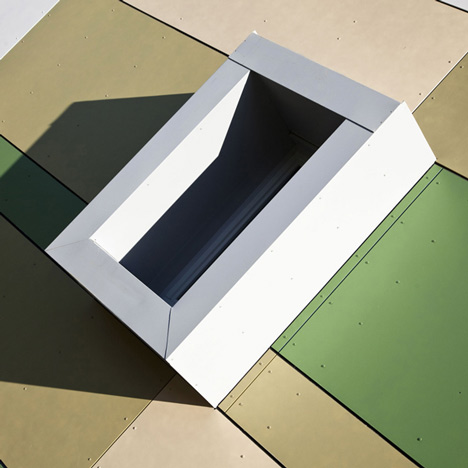
Classrooms with dark brick walls are located on every floor and are filled with brightly coloured furniture. 每一层都有黑色砖墙的教室,里面摆设着颜色明亮的家具。
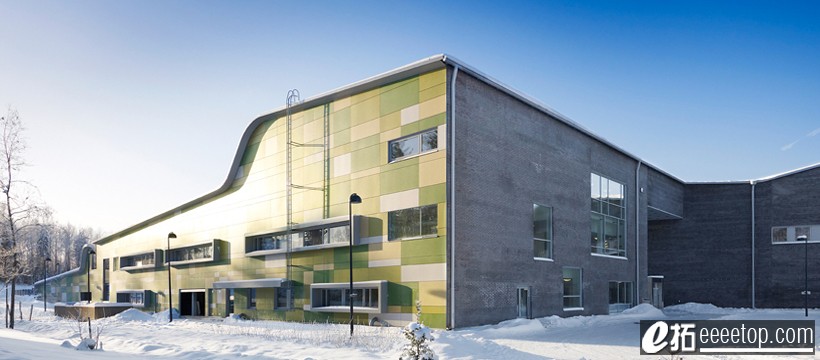
As well as containing a primary school, the building also houses a community hall, a kindergarten and a dentist’s surgery. 建筑不仅容纳了一个小学,而且也容纳了一个社区会堂、一个幼儿园和一个牙科诊所。
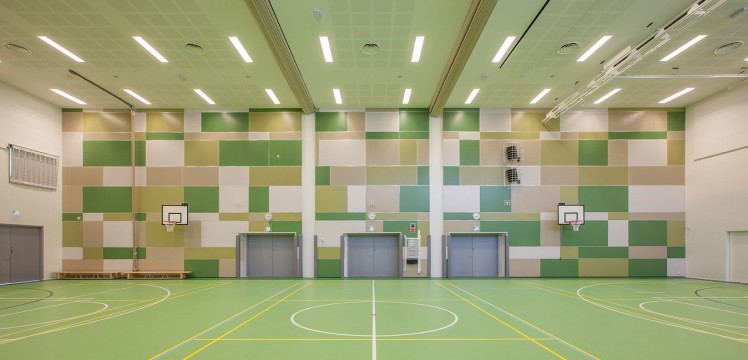 Here’s some more text from Linja Architects:
Here’s some more text from Linja Architects: 这是一些来自Linja Architects的更多文字:
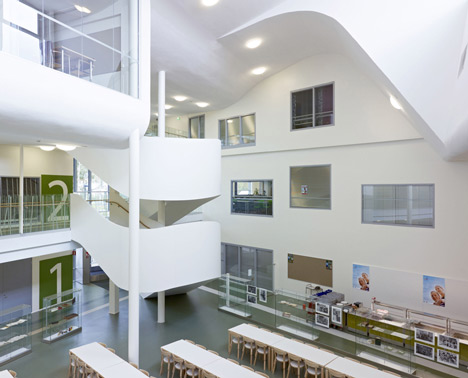
Kannisto School is the building for primary school, daycare centre, local community centre and local dental care. Kannisto学校是一栋容纳了小学、日托中心、当地社区中心和当地牙科护理的建筑。
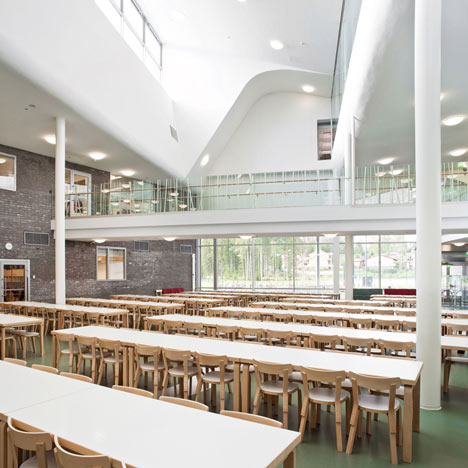
School is situated in the Marja-Vantaa area, which is the most significant new urban residential and business area to be emerged within the Helsinki Region. 学校位于Marja-Vantaa区,此区将会纳入赫尔辛基地区的版图,是一个极其重要的新城市住宅与商业区。
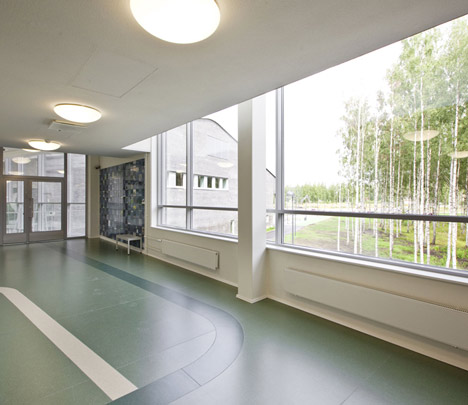
It will offer homes for some 30.000 inhabitants and 25.000 jobs in the future. 这个区将会在未来一段时间内,提供可住3万人的房子和2.5万个工作岗位。
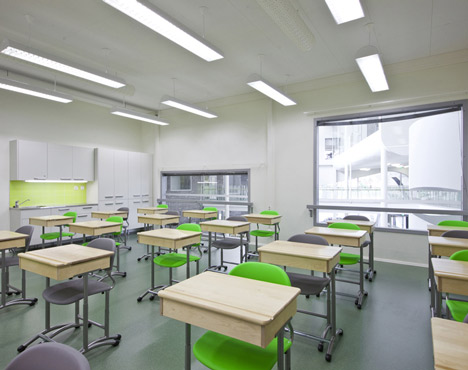
Kannisto school offers these services to the inhabitants moving to these residential areas in the future. Kannisto学校将为这些未来迁徙到这个居住区的居民提供以上所述的服务。
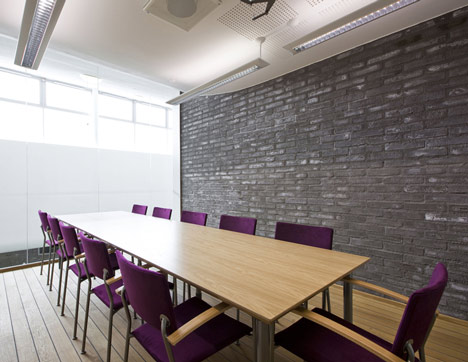
Site is part of larger park area between residential areas and commercial centre. 基地是居住区与商业中心之间的大公园区域的一部分。
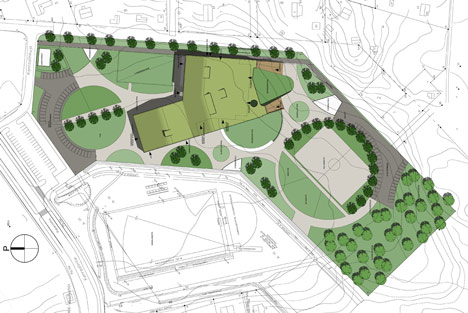
On the east side of the building is situated one family houses, whereas west side offers space for soccer field. On the south side there will be large leasure park. 建筑的东边可播放(适合儿童观看的没有暴力和性内容的)日间电视节目,而西边则提供英式足球场地。在南边,将会有一个大休闲公园。
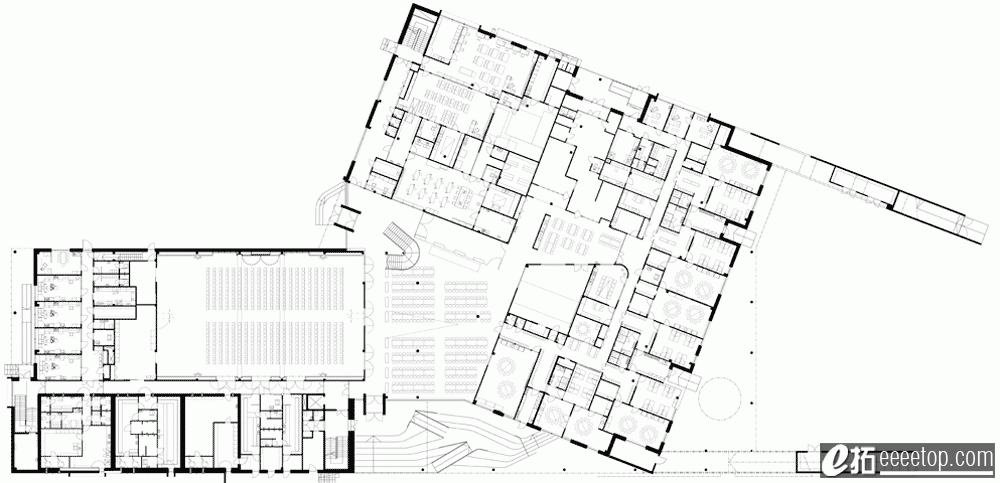
Kannisto school offers spaces for 500 pupils and day care is for 100 children. There will be second phase and after that there will be almost 1000 children spending their daytime.
Kannisto学校为500个小学生提供上课空间,为100人小孩提供日托服务。未来将会有第二期工程,大约1000个小孩将会在此度过白天时光。
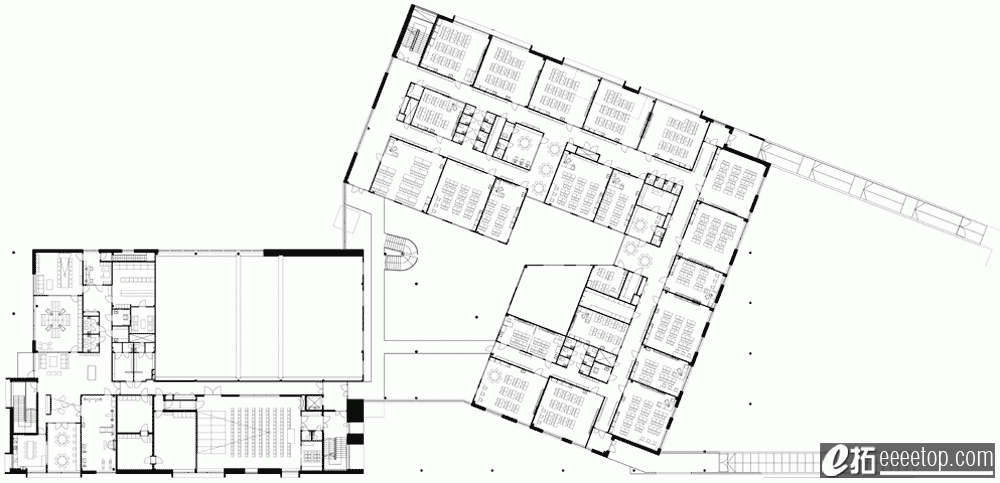
The building is partly two storeys and partly three storeys high. The wave- shaped roof follows this massing. Curves like on the eaves are used also on underside of west entrance and suspended ceilings inside.
建筑部分地方为两层,部分地方为三层,波浪形的屋顶则迎合了体块的变化。这些在屋檐的曲线元素,也被用到建筑西边入口的下方,和建筑室内的天花板吊顶。
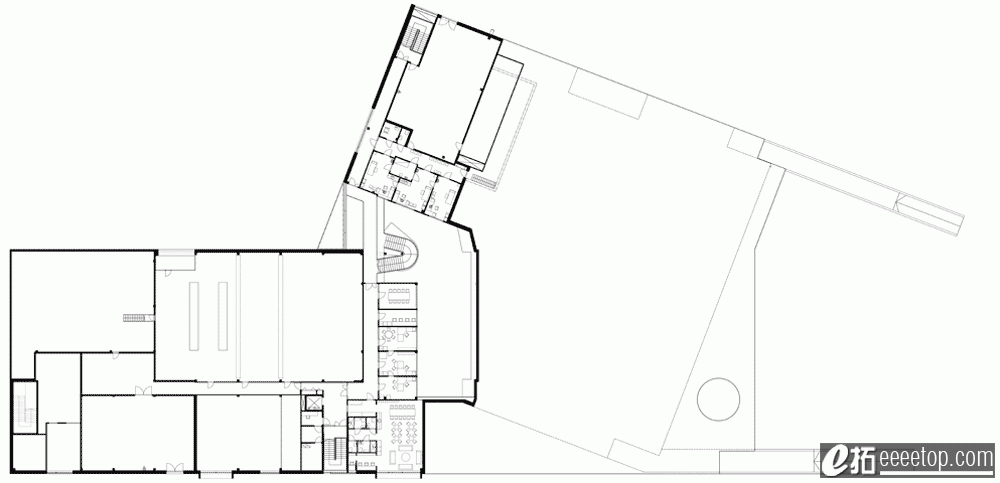
The wedge-shaped building form greates spaces for the playgrounds on the west side of the building while the east side of the building follows the border of the site.
这个楔形建筑为西边的游戏场地留出了尽量大的空间,而建筑东边则紧贴着场地红线。

The main materials used on fasade are Swisspearl panels and handmade dark brick with black pointing. Four different colors on the panels were chosen to give playful look for the building.
用在外墙面上的主要材料是Swisspearl板和手工制作的带有黑色斑点的黑砖。面板上选择四种不同的颜色,是为了让建筑看起来更好玩。

The colors from fasade are transformed to the indoor colors as well. Floors are slightly green and playful elements are used on main halls.
外墙面的颜色也用到室内去。楼板是明亮的绿色,大厅用到了一些好玩的元素。

The main lobby / dining hall is almost entirely white but it is opened to the green environment through large glass walls. 大堂/餐厅几乎是完全白色的,但透过大玻璃幕墙则可欣赏到一片绿的环境。

Also handmade brick is used indoors.
在室内,也用到了手工制作的砖。
Client业主: City of Vantaa
Location位置: Kenraalintie 6, 01700 Vantaa, Finland
原文标题:Kannisto School by Linja Architects Photography is by Imagokuva.
|